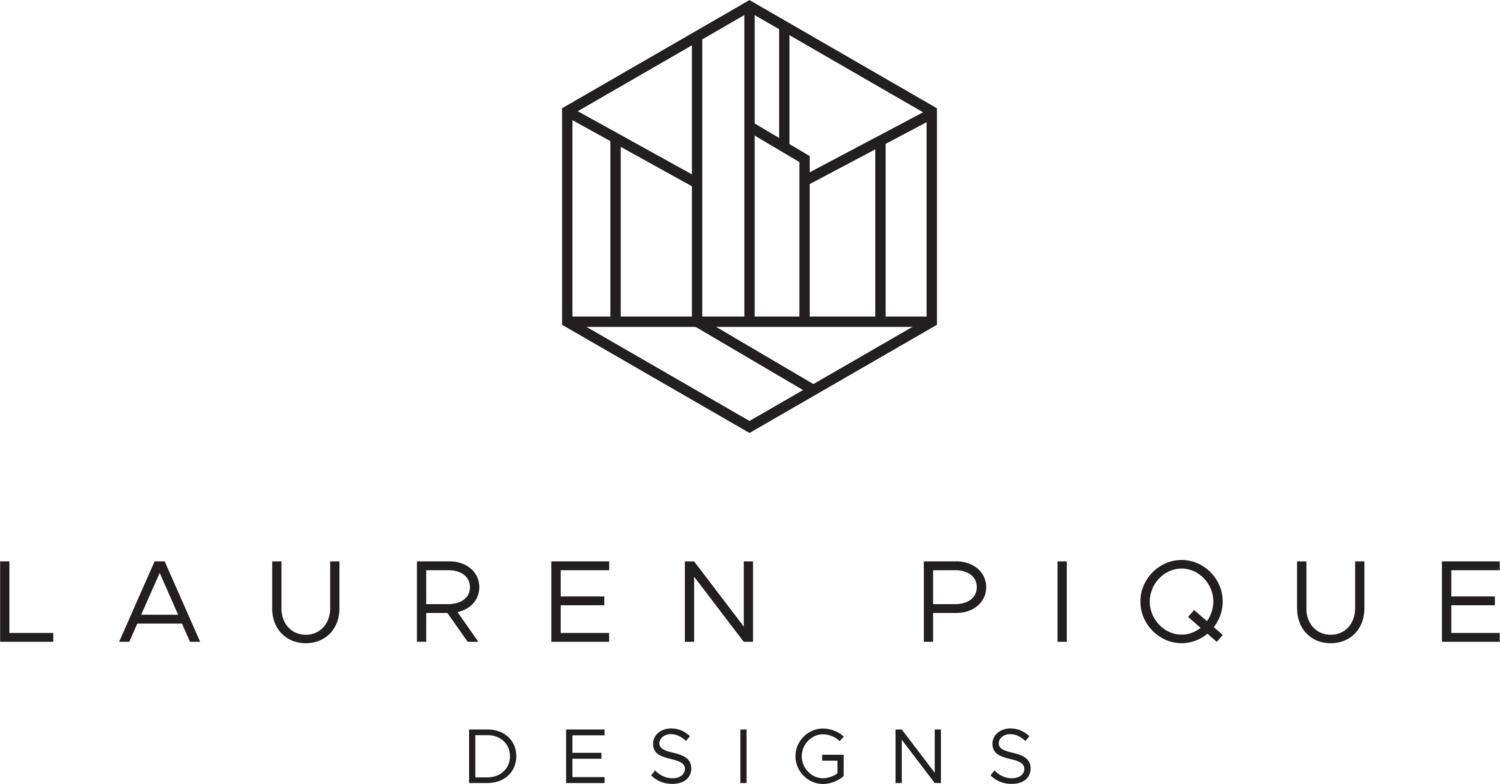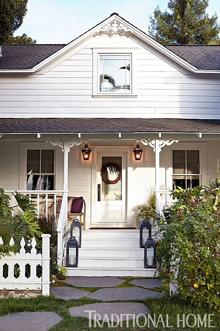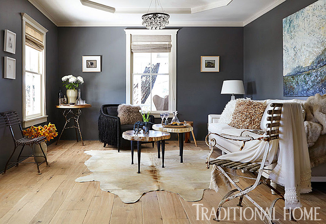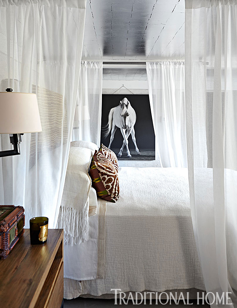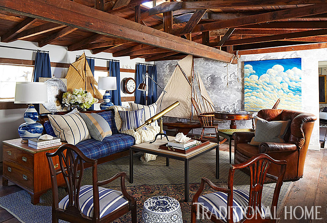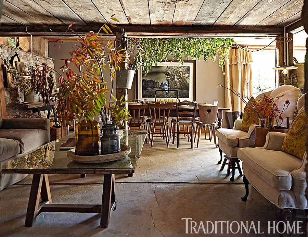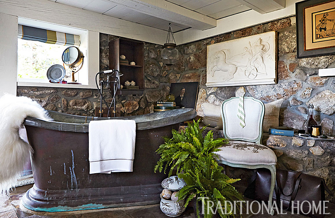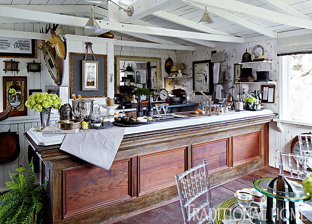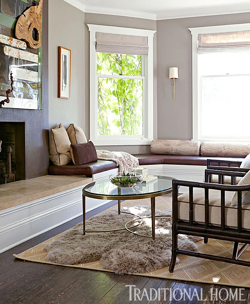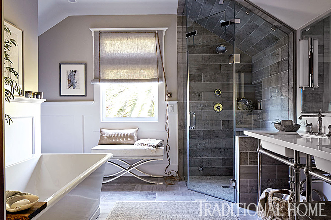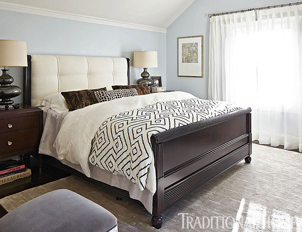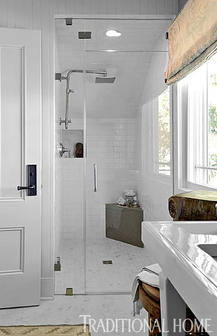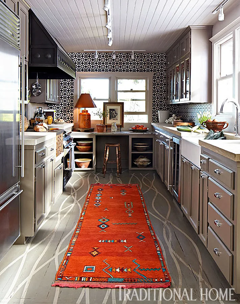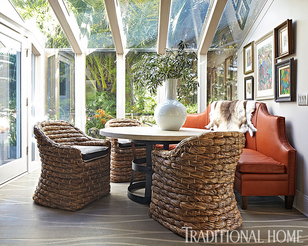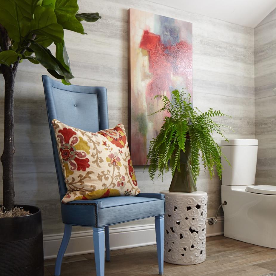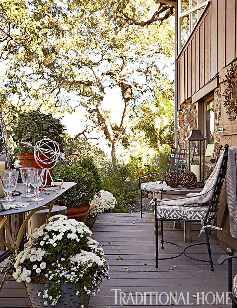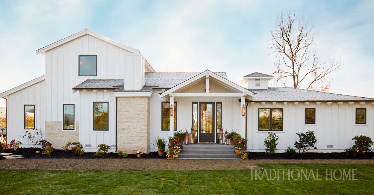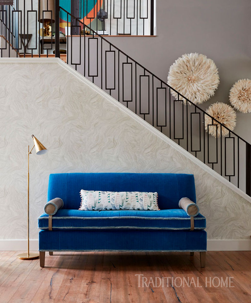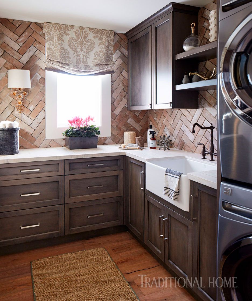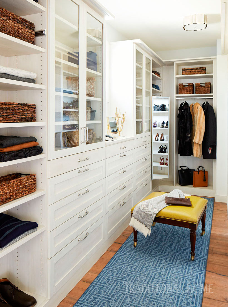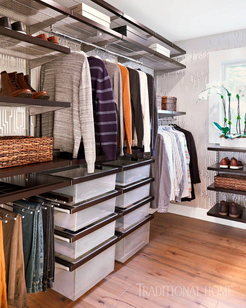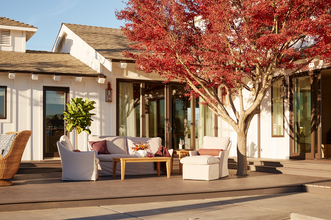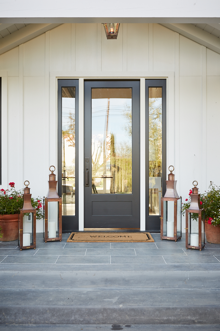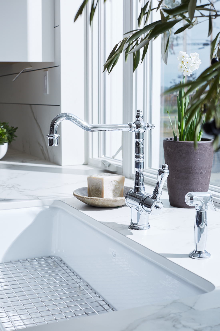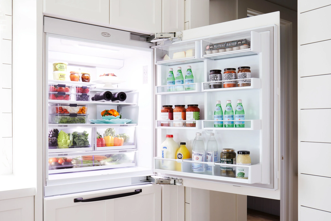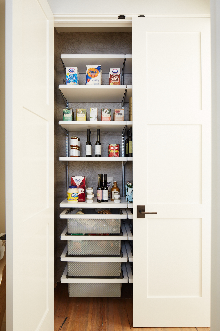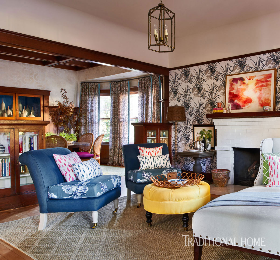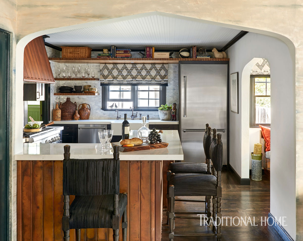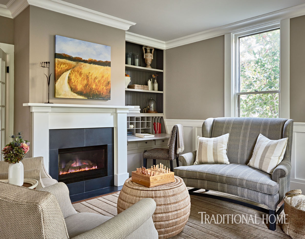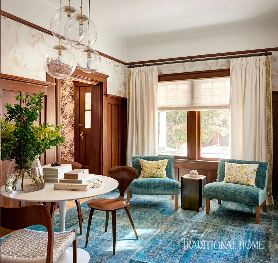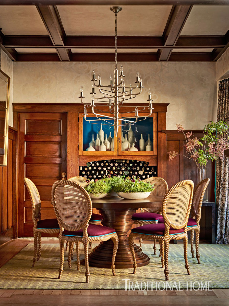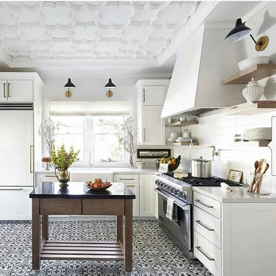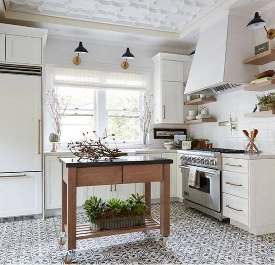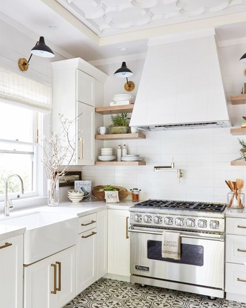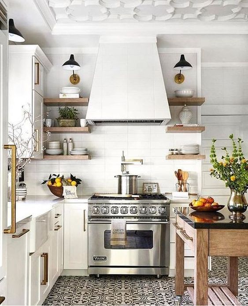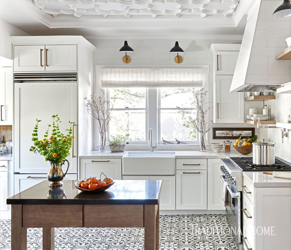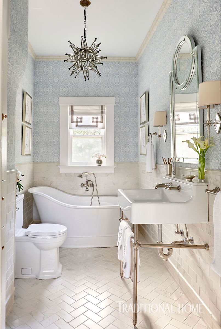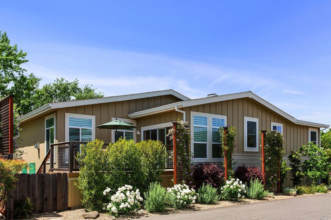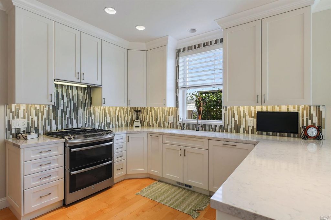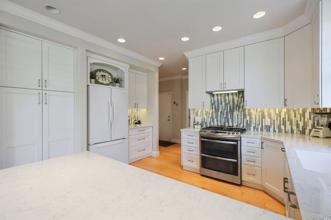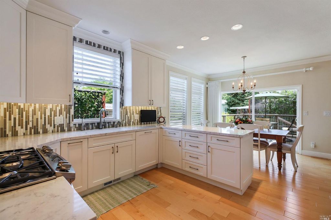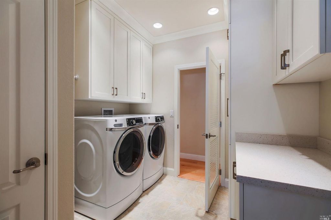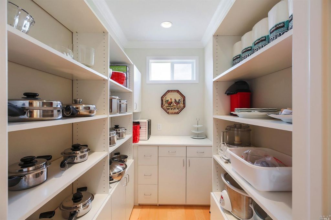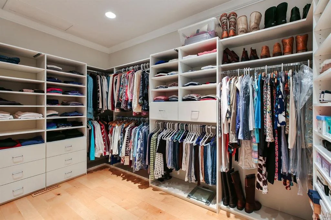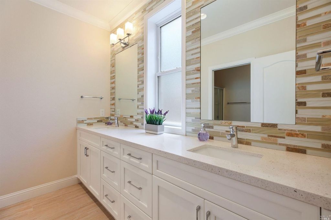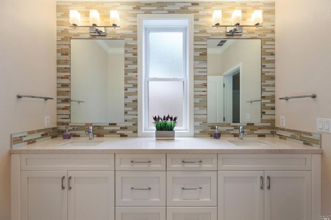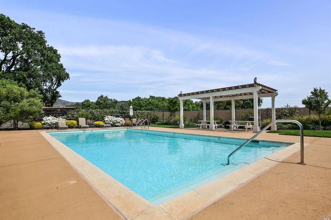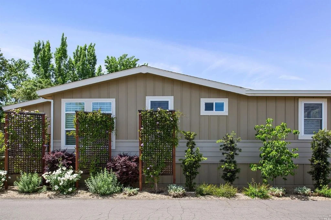Project Management
With a construction-minded and analytical approach, Lauren has years of project management experience most notably managing the Traditional Home Napa Valley Showhouse for four years. In her role as project manager, she collaborated with the magazine and Editor in Chief, managed the team of interior designers, construction and landscape crews, and often contributed to the design. She was also responsible for brand placement and activation, working with brands like Thermador, Circa Lighting, Visual Comfort, Fisher & Paykel, Crossville Tile, AKDO Tile, Ballard Design, Bevolo, Kohler, Calista, and Cambria.
Development and Space Planning
With a true understanding of how to utilize spaces for a variety of applications, Lauren has managed a number of commercial projects, including churches and schools, medical and dental offices, and wineries. Her work is known for making spaces more approachable, marketable and often more profitable.
Traditional Home Napa Valley Showhouse, 2014
The third annual Napa Valley Showhouse included three separate historic structures on the Caldwell Vineyards property: the main house (a remodeled Victorian farmhouse), the property’s 1920’s cheese barn and a 1930’s water tower that was redesigned as a living space.
Photography: John Merkl
Traditional Home Napa Valley Showhouse, 2016
Resting among the rolling hills of Napa, the home of Lisa Peju—a second-generation winemaker with deep California roots—served as the setting for the 2016 Showhouse. Lisa and her sister, Ariana Peju, of the prestigious Peju Province Winery, had just opened Liana Estates (now Calmére Estate Winery), which Lauren designed. See more of that project.
Photography: John Merkl, Caren Alpert & Matt Sartain
Traditional Home Napa Valley Showhouse, 2015
In the downtown historic district of downtown Napa, California, three properties on Randolph Street were thoughtfully renovated including a 1880’s Napa Bungalow, a 1935 Tudor revival and an 1860 Victorian.
Photography: Dustin Peck and Matt Sartain
Vineyard View Modular Home, Yountville
An unusual project for its challenge of space, Lauren worked with a client to design their own modular home for a vineyard view lot in Yountville. She designed a floor plan that considered the views, with optimal kitchen and bathroom space. The home was built in Woodland and delivered to Yountville to be finished in place. It sold for a very competitive price in 2015.
